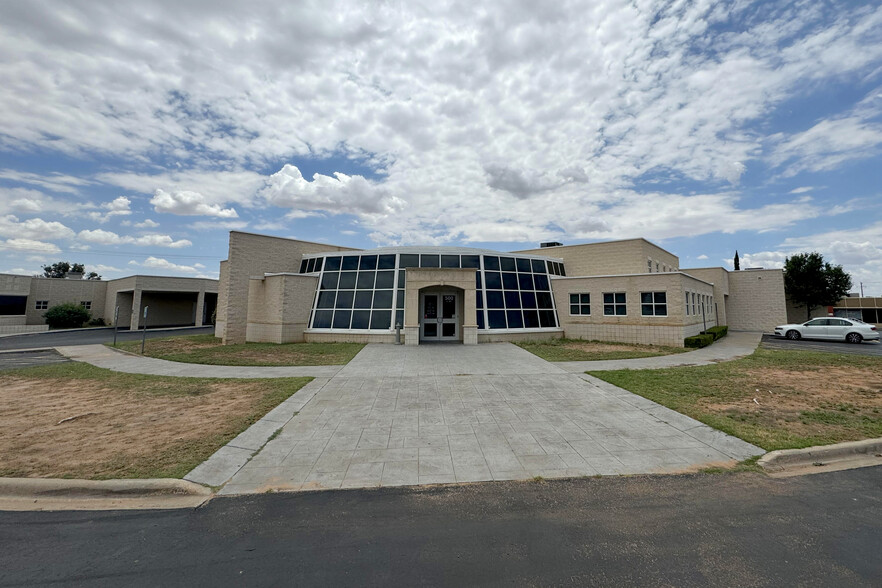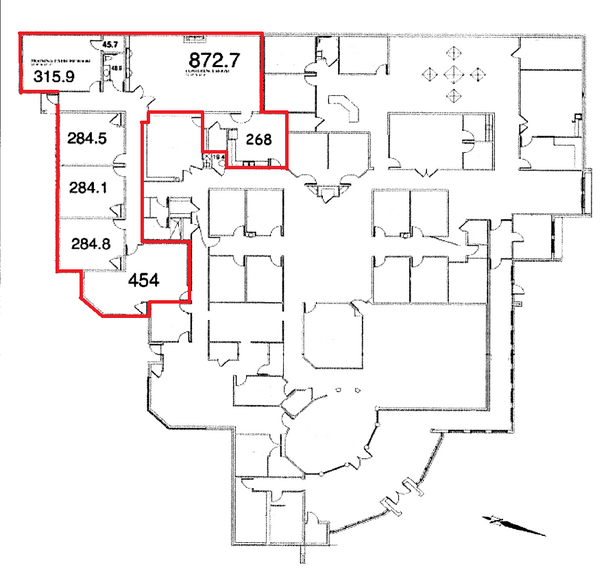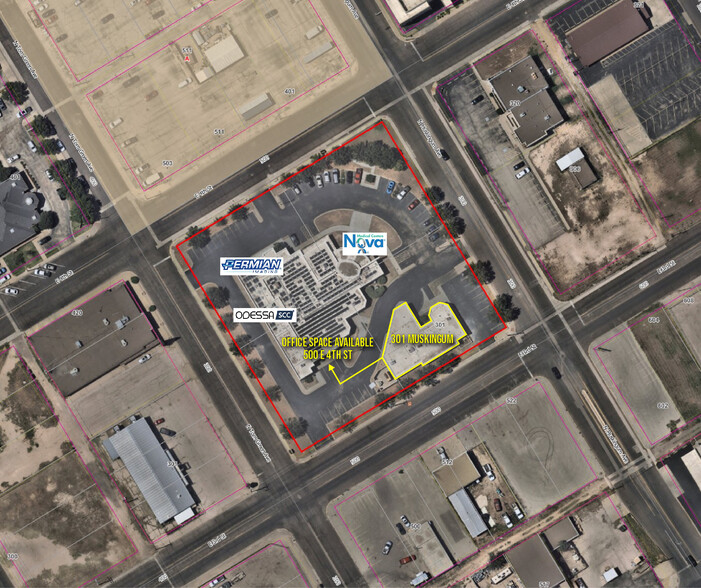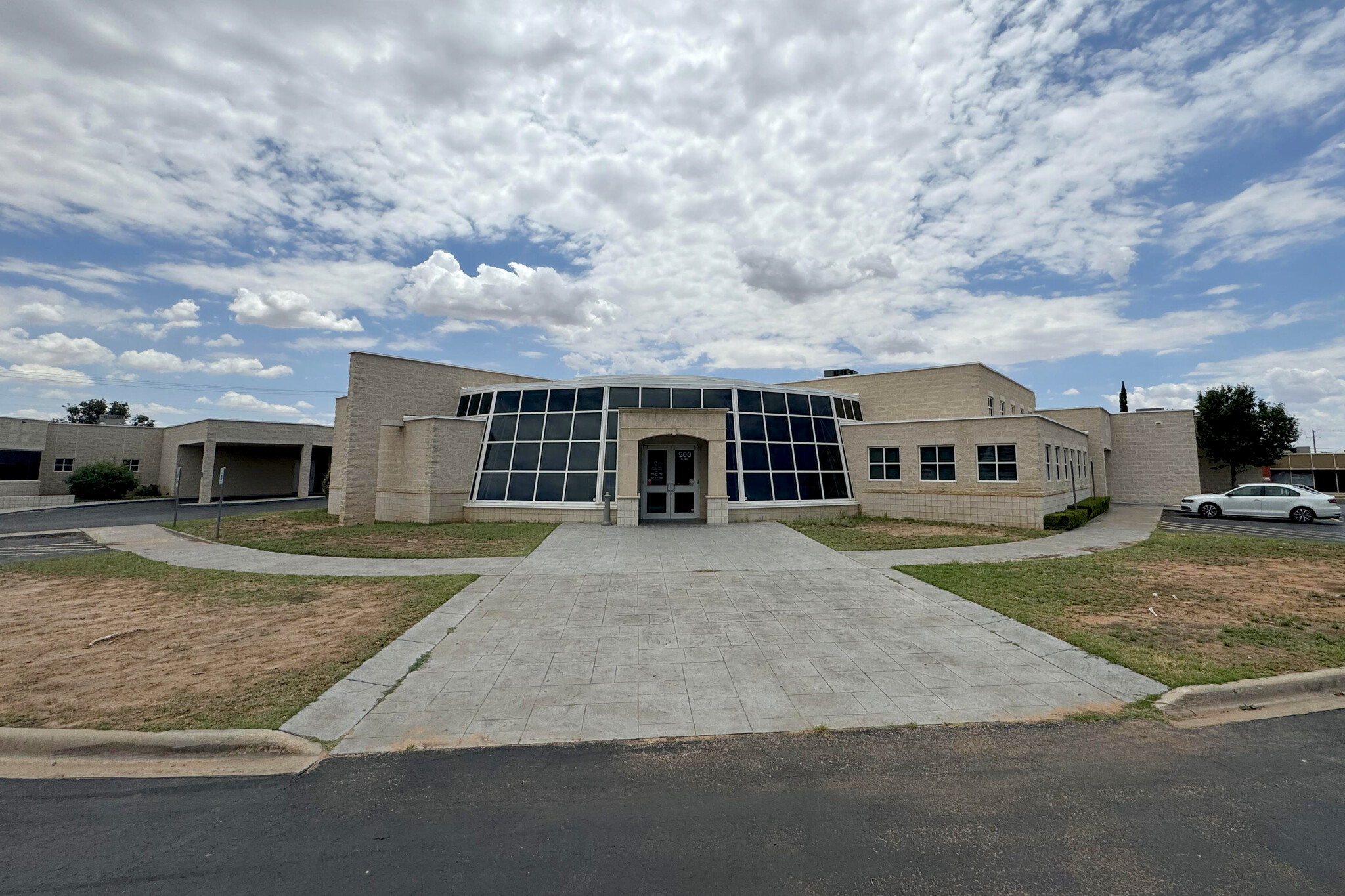thank you

Your email has been sent!

Medical Office Suite for Lease 500 E 4th St
2,764 SF of Office Space Available in Odessa, TX 79761




Highlights
- Kitchen
- Additional Ambulatory Center Available Next Door
- Private Offices & Over-Sized Conference Room
all available space(1)
Display Rental Rate as
- Space
- Size
- Term
- Rental Rate
- Space Use
- Condition
- Available
This medical office suite offers convenient access and a range of functional amenities sure to fit your needs. Located at the South Entrance of the building, the space ensures easy access to parking and an ambulatory center (4,888 SF) also available for lease. Key features include a well-equipped kitchen and a restroom. The executive office stands out with wooden baseboards, wooden shutters, coat closet, floor-to-ceiling built-ins giving a library vibe, and a large signage area with faux wood vinyl laminate flooring. There are 3 additional carpeted offices providing ample space for staff or additional functions. Contact Tucker or Amy for more details or to schedule a tour!
- Lease rate does not include utilities, property expenses or building services
- Mostly Open Floor Plan Layout
- Space is in Excellent Condition
- Fully Built-Out as Standard Office
- 1 Conference Room
- Oversized conference room
| Space | Size | Term | Rental Rate | Space Use | Condition | Available |
| 1st Floor | 2,764 SF | Negotiable | $22.00 /SF/YR $1.83 /SF/MO $236.81 /m²/YR $19.73 /m²/MO $5,067 /MO $60,808 /YR | Office | Full Build-Out | Now |
1st Floor
| Size |
| 2,764 SF |
| Term |
| Negotiable |
| Rental Rate |
| $22.00 /SF/YR $1.83 /SF/MO $236.81 /m²/YR $19.73 /m²/MO $5,067 /MO $60,808 /YR |
| Space Use |
| Office |
| Condition |
| Full Build-Out |
| Available |
| Now |
1st Floor
| Size | 2,764 SF |
| Term | Negotiable |
| Rental Rate | $22.00 /SF/YR |
| Space Use | Office |
| Condition | Full Build-Out |
| Available | Now |
This medical office suite offers convenient access and a range of functional amenities sure to fit your needs. Located at the South Entrance of the building, the space ensures easy access to parking and an ambulatory center (4,888 SF) also available for lease. Key features include a well-equipped kitchen and a restroom. The executive office stands out with wooden baseboards, wooden shutters, coat closet, floor-to-ceiling built-ins giving a library vibe, and a large signage area with faux wood vinyl laminate flooring. There are 3 additional carpeted offices providing ample space for staff or additional functions. Contact Tucker or Amy for more details or to schedule a tour!
- Lease rate does not include utilities, property expenses or building services
- Fully Built-Out as Standard Office
- Mostly Open Floor Plan Layout
- 1 Conference Room
- Space is in Excellent Condition
- Oversized conference room
Property Overview
This medical office suite offers convenient access and a range of functional amenities sure to fit your needs. Located at the South Entrance of the building, the space ensures easy access to parking and an ambulatory center (4,888 SF) also available for lease. Key features include a well-equipped kitchen, an over-sized conference room, and a restroom. The executive office stands out with wooden baseboards, wooden shutters, coat closet, floor-to-ceiling built-ins giving a library vibe, and a large sitting area with faux wood vinyl laminate flooring. There are 3 additional carpeted offices providing ample space for staff or additional functions. Contact Tucker or Amy for more details or to schedule a tour!
PROPERTY FACTS
Presented by

Medical Office Suite for Lease | 500 E 4th St
Hmm, there seems to have been an error sending your message. Please try again.
Thanks! Your message was sent.



