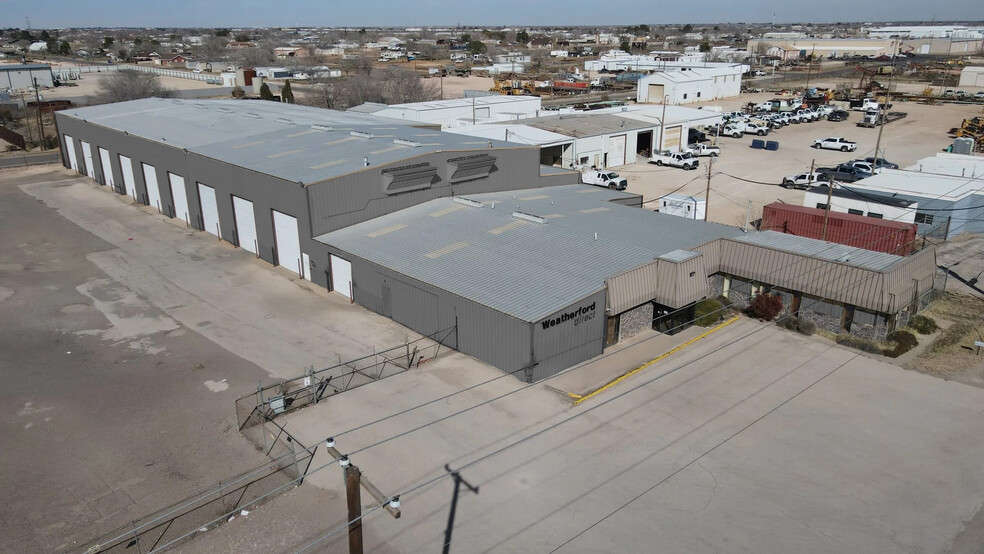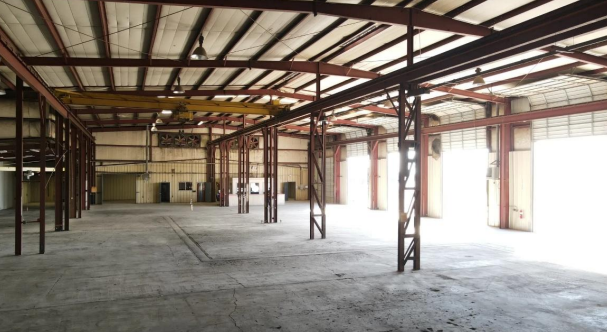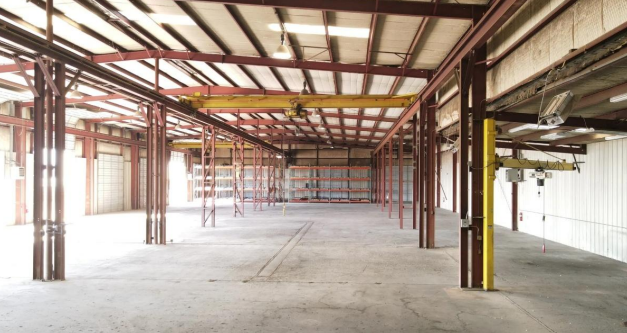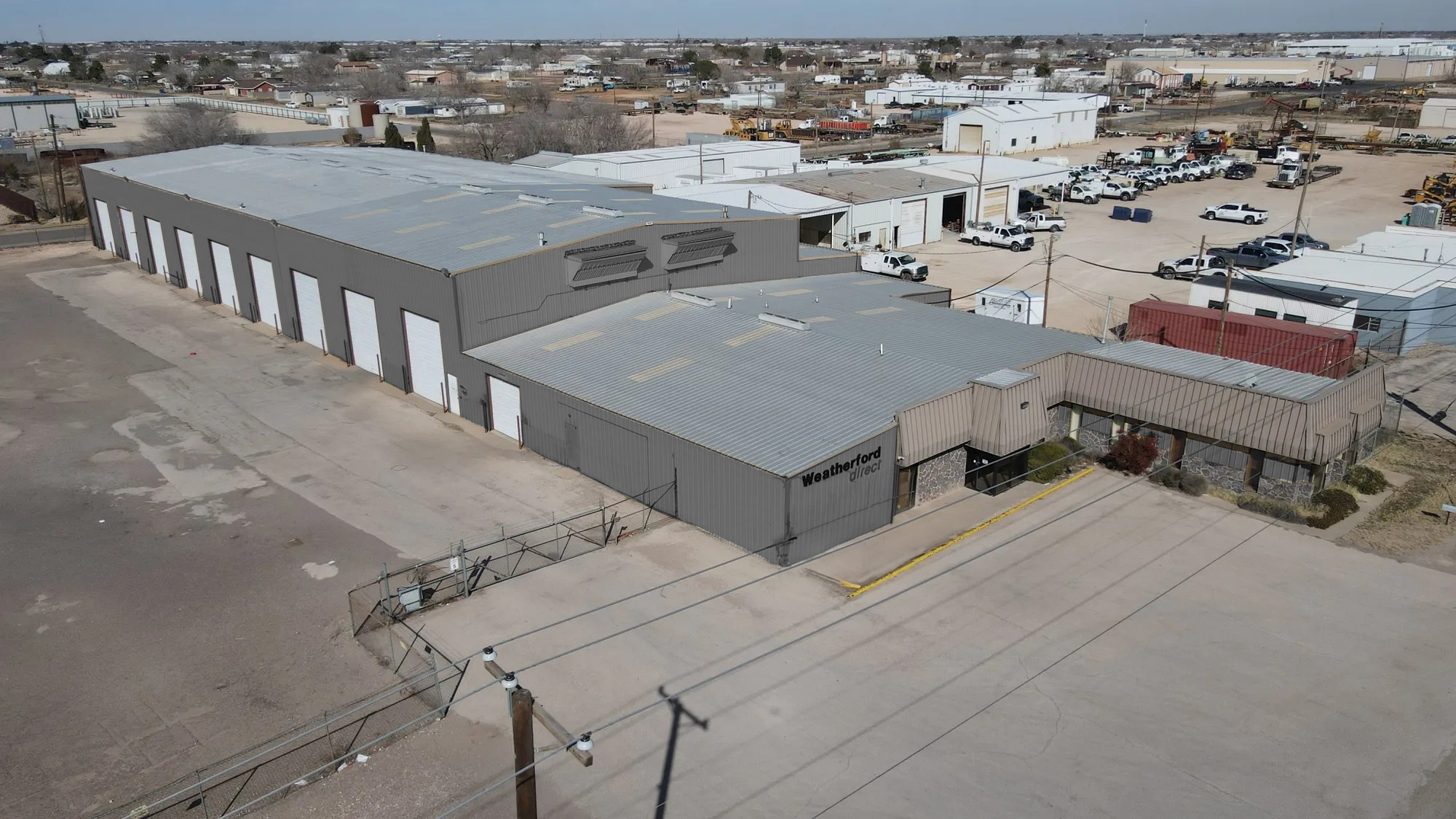thank you

Your email has been sent!

Amenity Heavy ±30,000 SF Industrial Property 2818 W 42nd St 30,000 SF of Industrial Space Available in Odessa, TX 79764




HIGHLIGHTS
- ±5,000 SF Office
- (2) 5-ton Overhead Cranes & (1) 1-ton Jib Crane
- (12) 16' Grade-Level Overhead Doors | (1) 10' Overhead Door
- 3-Phase/480V Power
FEATURES
ALL AVAILABLE SPACE(1)
Display Rental Rate as
- SPACE
- SIZE
- TERM
- RENTAL RATE
- SPACE USE
- CONDITION
- AVAILABLE
- Lease rate does not include utilities, property expenses or building services
- 13 Drive Ins
- New Office Flooring Installing 2025
- New Exterior & Interior Paint
- Fully Fenced Yard | Additional Gates Installing 20
- Includes 5,000 SF of dedicated office space
- Space is in Excellent Condition
- Climate-Controlled Parts Storage
- New LED Lighting in Shop Installing 2025
- City Water & Septic | Natural Gas
| Space | Size | Term | Rental Rate | Space Use | Condition | Available |
| 1st Floor | 30,000 SF | Negotiable | $7.40 /SF/YR $0.62 /SF/MO $79.65 /m²/YR $6.64 /m²/MO $18,500 /MO $222,000 /YR | Industrial | Full Build-Out | Now |
1st Floor
| Size |
| 30,000 SF |
| Term |
| Negotiable |
| Rental Rate |
| $7.40 /SF/YR $0.62 /SF/MO $79.65 /m²/YR $6.64 /m²/MO $18,500 /MO $222,000 /YR |
| Space Use |
| Industrial |
| Condition |
| Full Build-Out |
| Available |
| Now |
1st Floor
| Size | 30,000 SF |
| Term | Negotiable |
| Rental Rate | $7.40 /SF/YR |
| Space Use | Industrial |
| Condition | Full Build-Out |
| Available | Now |
- Lease rate does not include utilities, property expenses or building services
- Includes 5,000 SF of dedicated office space
- 13 Drive Ins
- Space is in Excellent Condition
- New Office Flooring Installing 2025
- Climate-Controlled Parts Storage
- New Exterior & Interior Paint
- New LED Lighting in Shop Installing 2025
- Fully Fenced Yard | Additional Gates Installing 20
- City Water & Septic | Natural Gas
PROPERTY OVERVIEW
This ±30,000 SF office/industrial building sits on ±2.06 Acres, just a block away from Loop 338 in Odessa, TX. The office spans ±5,000 SF, offering a reception area, multiple private offices, conference room, and kitchenette. The ±25,000 SF (100' wide) warehouse features (12) 16' grade-level overhead doors and (1) 10' overhead door, providing 13 drive-in bays. Additionally, the warehouse is built to a 28' eave height and is set up for crane operations, with (2) 5-ton overhead cranes and (1) 1-ton jib crane. There is also climate-controlled parts storage area with parts office and separate shop restroom facilities. New improvements at the Property include new exterior and interior paint, new flooring in the office, LED lighting in the shop, and additional gates in the yard. The property is being connected to city water and a fire suppression system is being installed. It is currently serviced by septic, natural gas, and 3-Phase/480V power. Contact Justin Dodd for more details!
WAREHOUSE FACILITY FACTS
Presented by

Amenity Heavy ±30,000 SF Industrial Property | 2818 W 42nd St
Hmm, there seems to have been an error sending your message. Please try again.
Thanks! Your message was sent.





